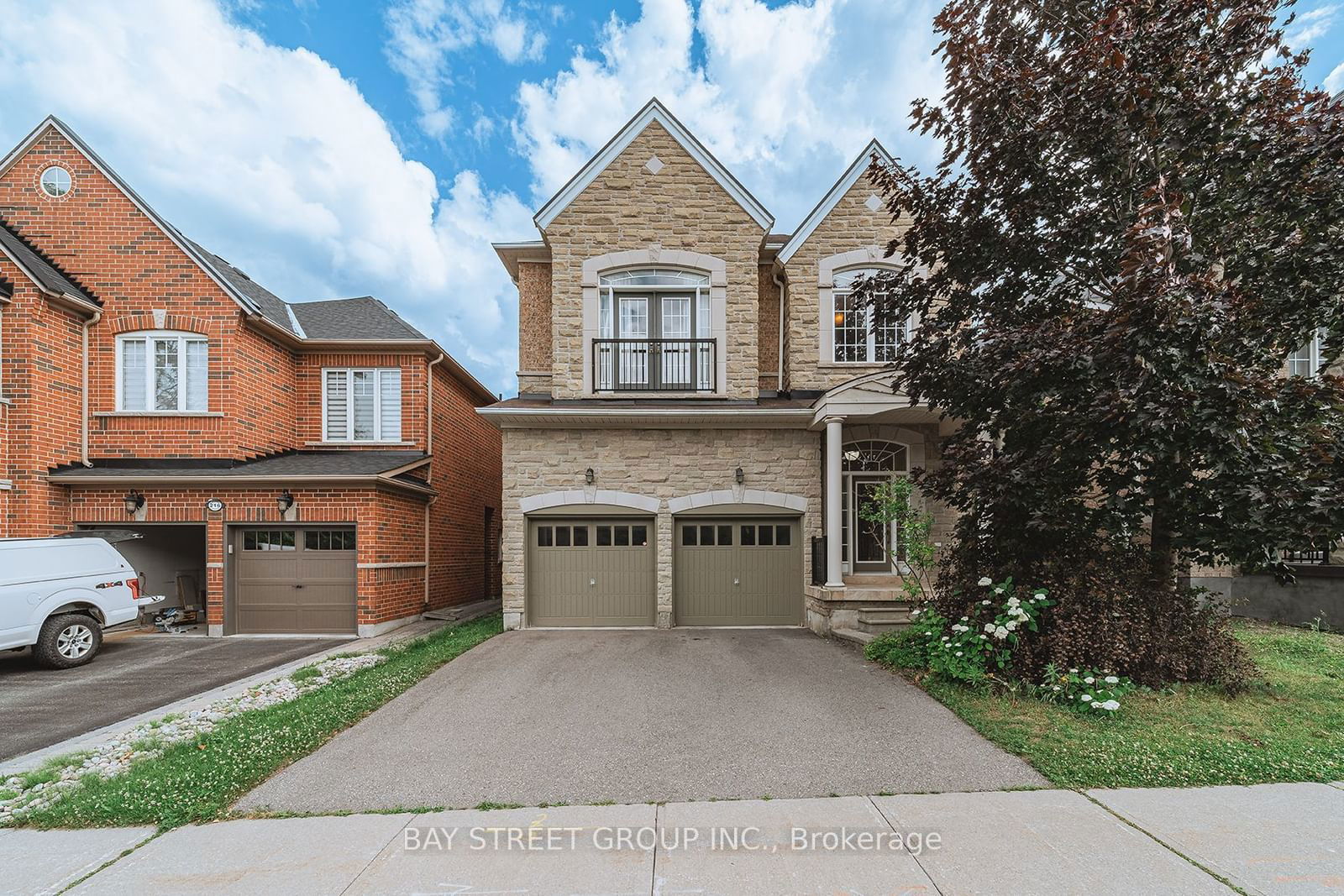$2,088,000
$*,***,***
4+2-Bed
5-Bath
3500-5000 Sq. ft
Listed on 7/7/24
Listed by BAY STREET GROUP INC.
One of the Best Designed Layout in the Neighbourhood. Features Breathtaking 12 Feet Extra High Ceiling on Main Floor, Combined Living/Dining Open Space Feels Massive. 4200 sqft of Living Space! Very Large Master Bedroom with Spa Style Ensuite. Marble Floor in Spacious and Welcoming Foyer, Natural Stone Floor in Kitchen with Stone Backsplash and Custom Cabinetry, Stone Work and Real Granite Countertops. Unobstructed Rear View, No Neighbour Directly Facing. Stunning Light Fixtures, Fresh New Paints. Large Office in Main Floor with French Double Doors; This is Rarely Featured in Similar Homes in Neighbourhood. Visit and Visualize Your Family and Your Furnitures in This Magnificent House; So Many Possibilities to Make It Uniquely Yours. Antenna for Free TV Channels! Walking Distance to Public, Catholic, French Schools. Close to Walmart/NoFrills, Go Station, Post Office and Trails.
S/S Fridge, Stove, B/I Dishwasher, Washer, Dryer, All ELFs, All Window Coverings and Blinds, CVAC, Garage With Remotes
N9016253
Detached, 2-Storey
3500-5000
9+2
4+2
5
2
Attached
4
Central Air
Part Fin
Y
N
Brick, Stone
Forced Air
Y
$8,144.51 (2024)
110.00x40.00 (Feet)
